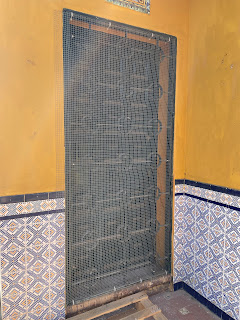One of the biggest investments of our renovation so far has definitely been new windows. Jose and I decided to replace all of the old, super not energy efficient windows with what ended up being the most expensive options we could find. They are also the highest rated for sound and energy which we are hoping makes our house much more liveable in the heat of summer. They were finally delivered a few weeks ago and we had them installed.
We opted for a dark brown frame which will contrast nicely with what will eventually be a white exterior of the house. I'm not sure if I mentioned in previous posts or not but almost all houses here have security bars on their windows, at least on the first floor. Right now the bars on our windows are in good shape (they are strongly welded and in that sense safe) but they are really retro-looking and will need a lot of work to get sanded and painted. I'm hoping we will have to budget to switch them out this spring.

The layout of this house was a bit strange when it comes to entrances. There is a door opening into the kitchen from the front porch (my last post has a picture of our new door) which faces the front of the property. In my mind, this would be the main entrance even if it is a bit awkward to walk directly into the kitchen (although I grew up in a house that had the same thing, so what do I know?). When we bought the house there was also a door that opened into the living room off the side of the house, facing toward the back of the property. This entrance just didn't make sense since we aren't planning on ever really having people come in from the back of our lot (there is a fence with a gate). I think originally it was the main door but we decided to eliminate it to install a window and allow more light into the living room. Now we just have to figure out what to do with the little porch that is off it.
 |
| Weird entrance door from outside |
 |
| Weird entrance door from inside |
 |
| New window outside |
 |
| New window from inside living room |
This change will also allow us to build out a false chimney hearth and mantel that is centered (unlike the one that was originally in the house and off-centered). As with a lot of things we asked ourselves, "Whyyyyyy would they do that?" and then decided it had to go. Our contractors bricked in the chimney and we decided to have them build us another one with an electric heating element. It'll be one of the last things finished.
 |
| New ceilings |
Our ceilings are also finally being closed. We decided to install central air and heating plus more insulation so the ceilings have been dropped quite a bit. However, since they were originally so high, I don't mind that they are lower now. In fact, I think it looks nice. This part of the process has taken much longer than we expected because our electrician only comes at the weekends. Since all the new wiring is also in the false ceiling, the contractors weren't able to close them until everything that needed to be up there was finished. So far, only two bedrooms are done.
Next will be the walls (smoothed out to eventually be painted) and then our floors! I can't wait to see how the flooring we picked out will actually look in the space. It will still be a while until that point but I'm happy that things are moving forward. Outside a big part of our garden has been dug up to install new plumbing lines so our work there has been a big stalled. There is still a TON to do if we want to have some grass for the summer. And we haven't even looked at the pool yet.
 |
| Trenches for plumbing |
Slowly things are finally getting done which makes me happy but there is also still a VERY long list of things that are not done. I had thought we might be moving in the spring but now I'm hoping it will be before summer. With a working pool. Right? Please.












Comments
Post a Comment